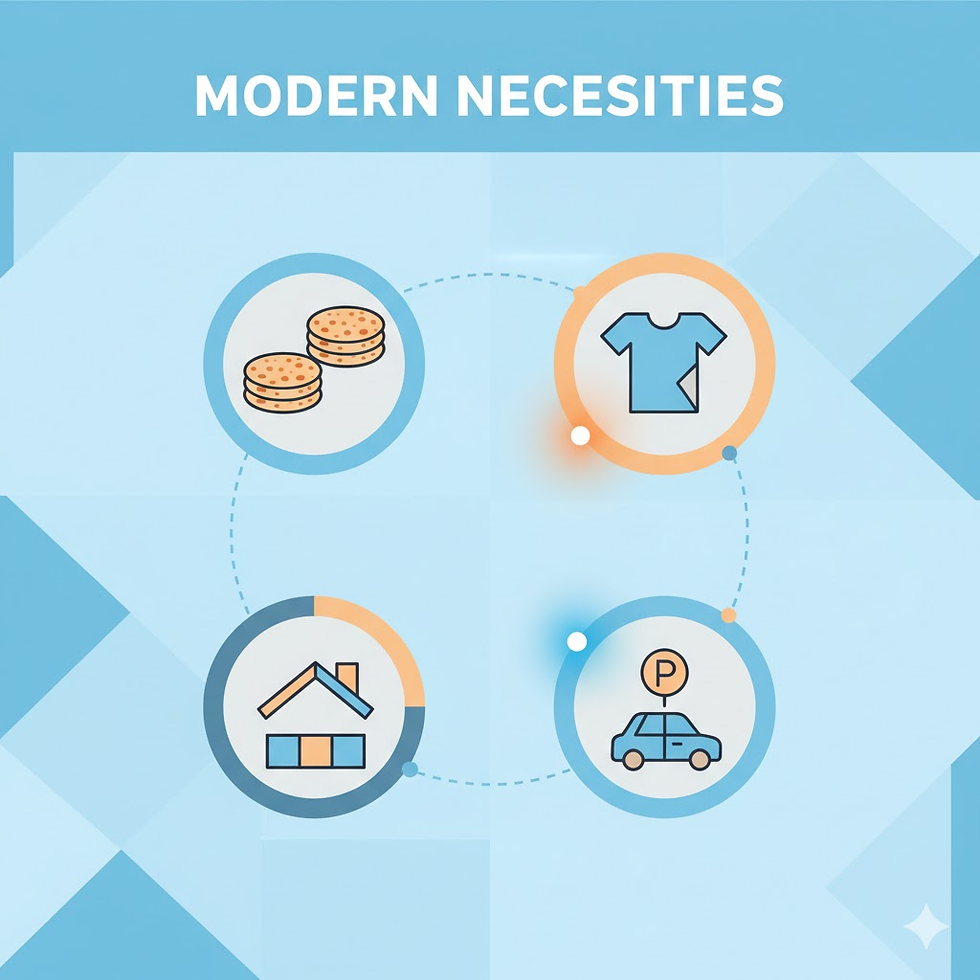ROTI, KAPDA, MAKAAN AUR PARKING
- Toughcons Nirman

- Oct 30, 2025
- 3 min read

Mumbai has delivered roti, kapda aur makaan — but when it comes to parking, the city looks the other way.
Redevelopment has solved many housing issues but created one persistent headache: where to park?
Under DCPR 2034, parking provision depends on unit size:
• 1 space per 8 units (up to 45 sq.m.)
• 1 space per 4 units (up to 60 sq.m.)
• 1 space per 2 units (up to 90 sq.m.)
• 2 spaces per unit (over 90 sq.m.)
• These norms may appear fair, but in most redevelopment plots — space is limited, road width is restricted, and building height is capped.
• So, even if members dream of “one parking per flat,” the reality rarely matches that expectation.
Developers often promise “parking for all,” but few understand the hidden cost behind every slot:
• Podium or basement parking requires about 500–600 sq.ft. per car, including ramps and driveways.
• Construction cost per slot ranges from ₹12–15 lakh, excluding finance and rent costs.
• For mechanical parking, add another ₹5–10 lakh per slot, plus maintenance and electricity.
The truth: free parking is never really free — it’s paid for through increased sale prices or reduced society benefits.
• Mechanical systems like stack, puzzle, and tower parking sound modern but bring daily maintenance and operational problems:
• Annual maintenance costs (AMC) range between ₹25,000–₹50,000 per machine.
• Frequent breakdowns create member disputes.
• Power bills increase due to round-the-clock electrical use.
• Societies struggle to manage these systems after possession.
• While it saves space on paper, mechanical parking often becomes a long-term burden for both developers and residents.
• Parking limitations are not always due to poor planning.
Developers face real constraints:
• Small plots cannot accommodate podium ramps.
• Airport height restrictions limit basement or podium levels.
• Open space and RG requirements further reduce buildable area.
• Every additional podium increases rent, construction cost, and interest burden.
• Members should recognise that developers operate within these structural and regulatory limits.
A realistic and fair approach may be to make parking chargeable:
• Members who genuinely need parking can buy it.
• Those who don’t, save money.
• Developers recover construction costs transparently.
• Societies maintain long-term financial balance.
• This model prevents disputes and ensures responsible allocation of resources.
Before finalizing the Development Agreement, societies must ensure all parking terms are clearly documented:
• Type of parking: open, basement, podium, or mechanical
• Dimensions: 2.5m x 4.5m / 5m / 5.5m
• Allocation policy: fixed, rotational, or lottery-based
• Maintenance and AMC responsibility: developer vs society
• Electricity cost-sharing: especially for mechanical systems
• Total sanctioned car parks: as per DCPR rules
• Clear documentation today avoids confusion tomorrow.
• Members often demand “one free parking per flat,” but such expectations can derail the project’s feasibility.
Understanding the economics, planning restrictions, and regulatory norms helps in better decision-making and smoother project execution.
In Summary
• Redevelopment is not just about bigger flats — it’s about smarter planning.
• Parking must be treated as a design and cost component, not an entitlement.
• Mumbai’s next redevelopment revolution must aim for transparency and practicality, where societies and developers work together — not against each other — to find space not just for people, but for their cars too.
• Because in today’s Mumbai, “Roti, Kapda, Makaan” may be complete — but peace truly arrives only when you find your parking spot.
By Nayan Dedhia
Managing Director & Redevelopment Coach
Toughcons Nirman Pvt Ltd




Comments